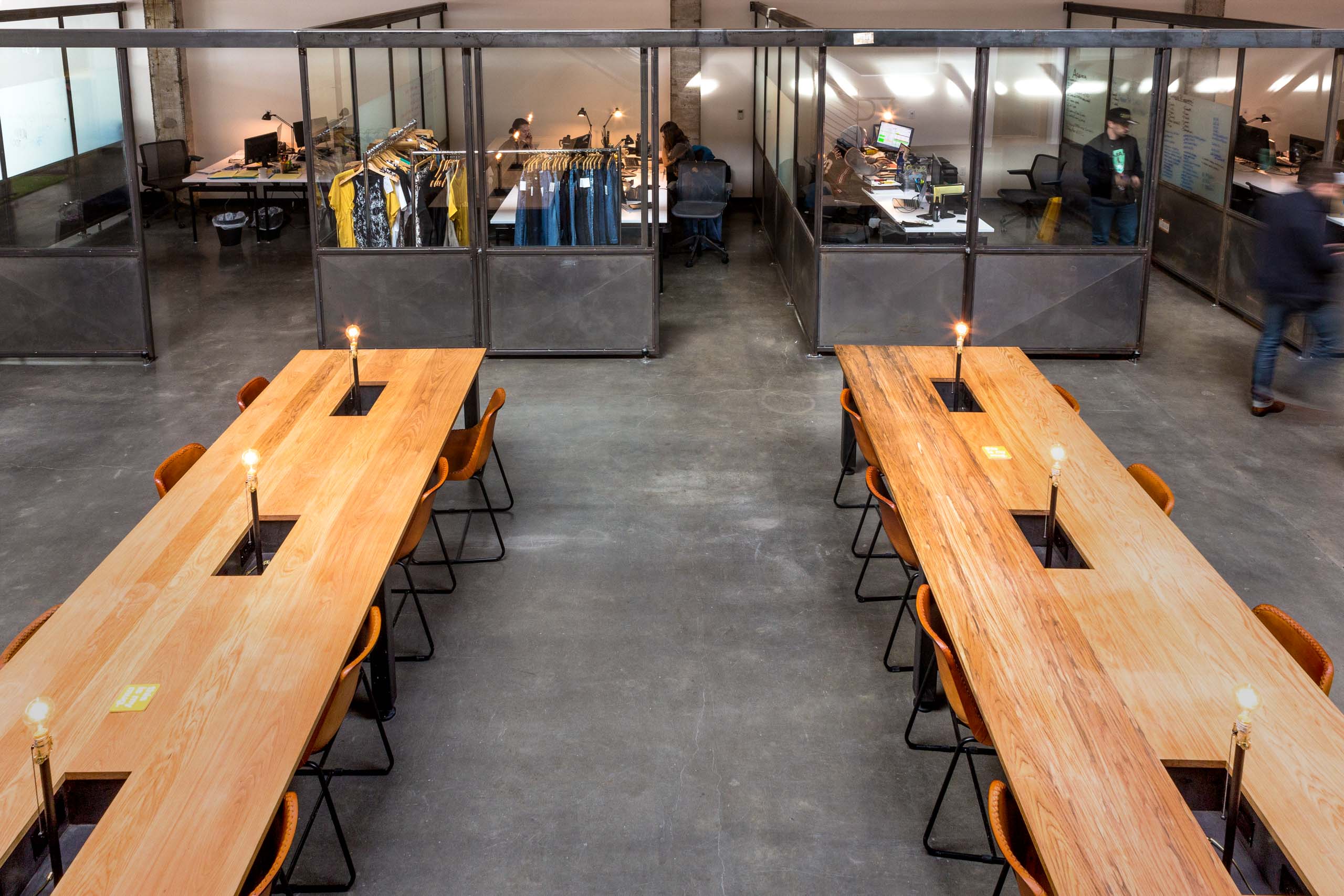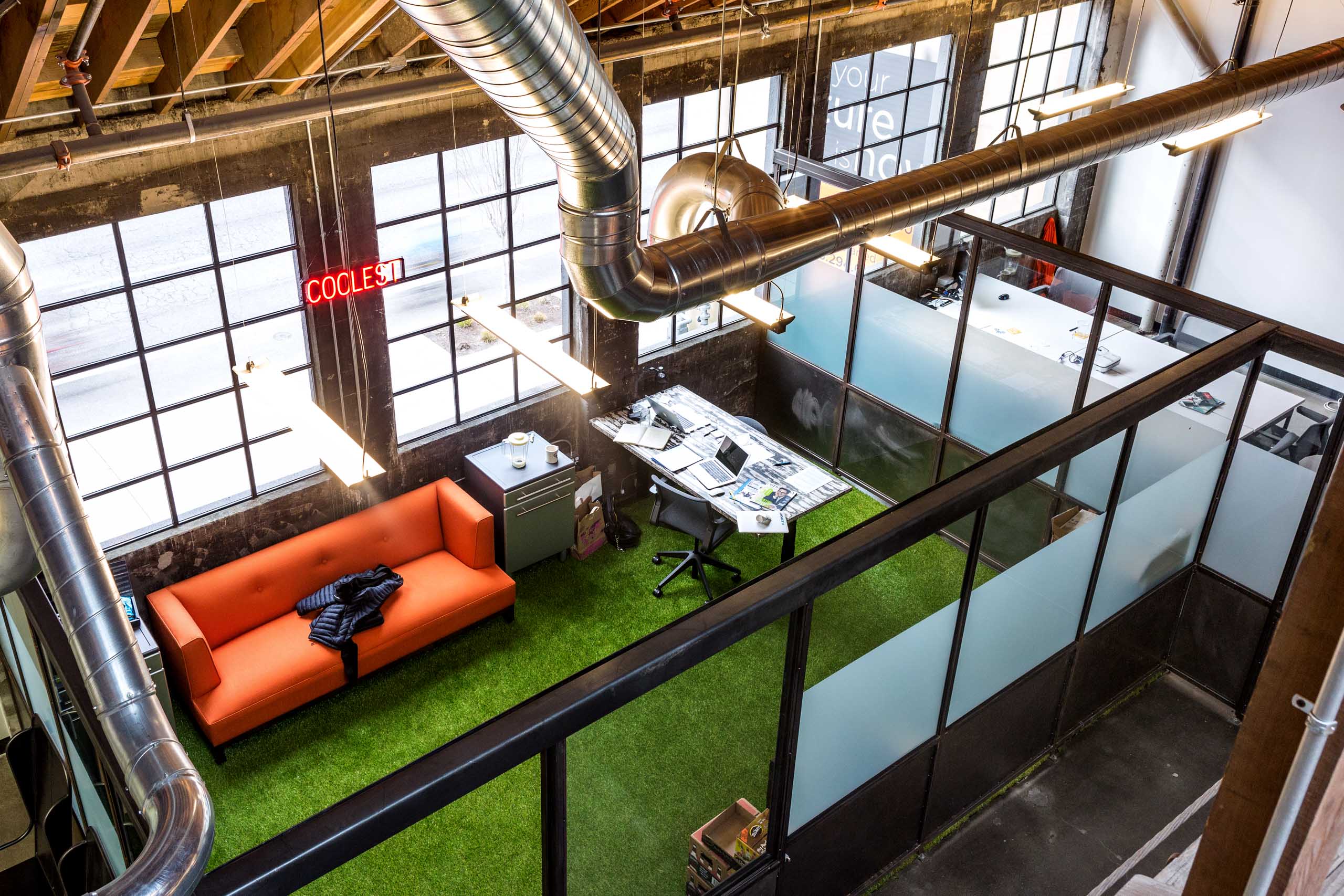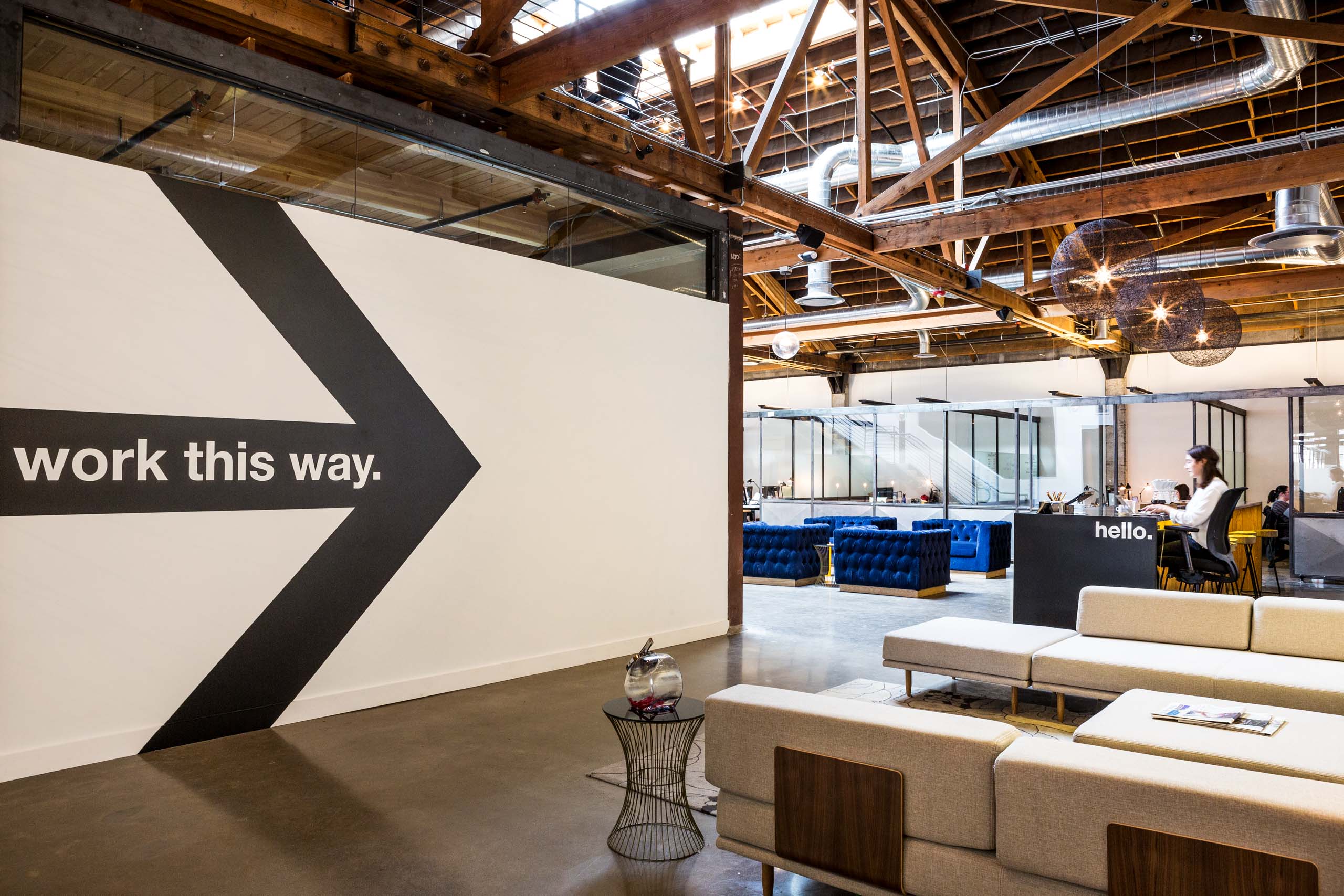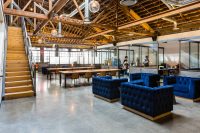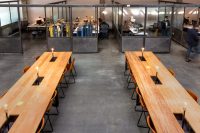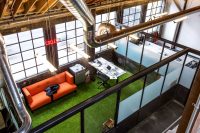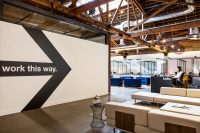CENTRL Office
Location: Portland, Oregon Size: 22,000 SF Status: Built Program: Adaptive Reuse of Former Printing Factory into Co-Working Space
chevron_leftProductivity on Your Terms
CENTRL Office, designed by R&A Architecture + Design and housed in the historic General Electric Supply Company building, is refurbished into office suites for local start-ups, freelancers, and established companies alike that seek a distinctive work environment. The space arranges private, semi-private, and open offices, available for rent at monthly membership rates, on two levels. Shared amenities include a café, bar, meeting and event spaces, a kitchen/break room, conversation pit, showers, and lockers.
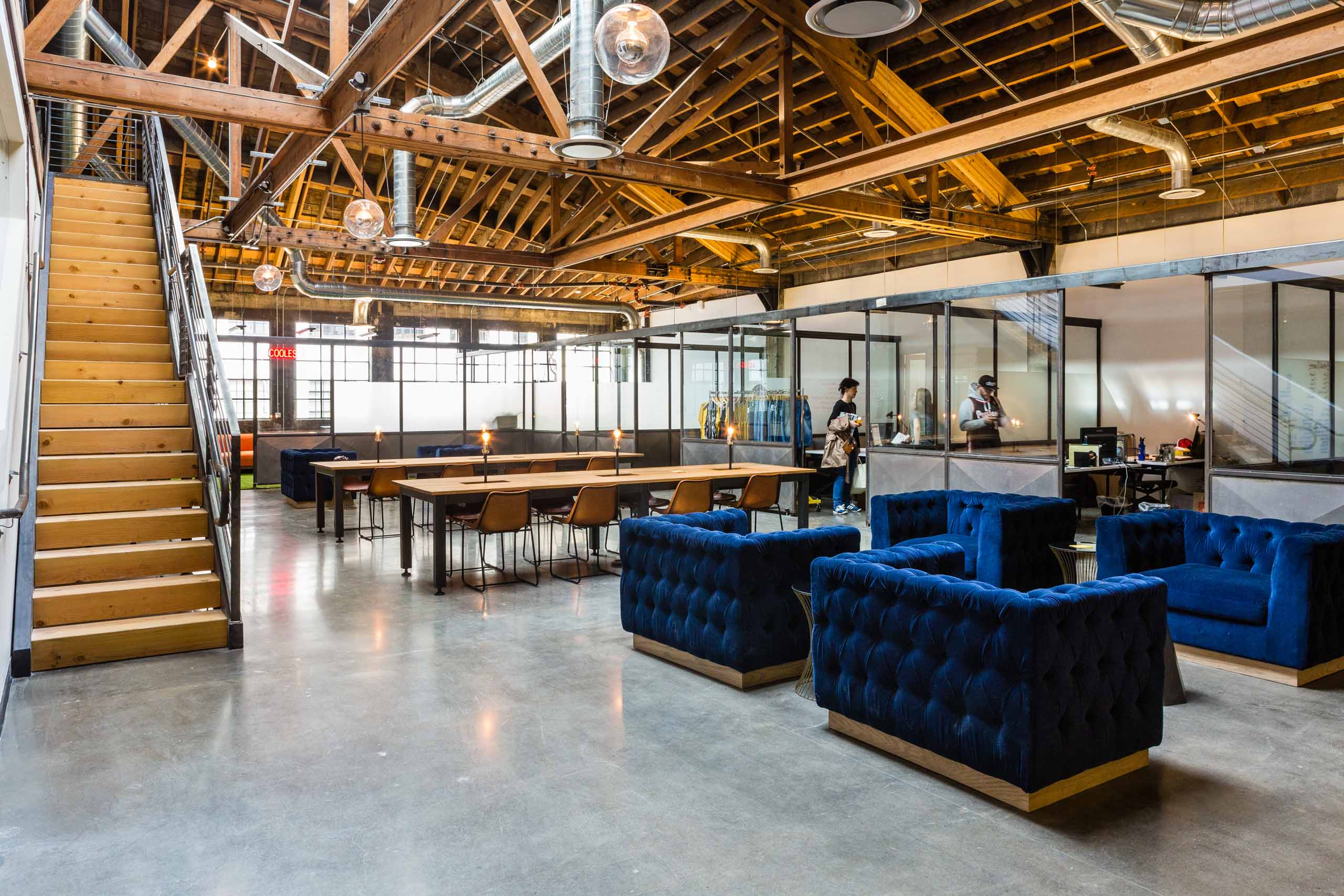
Located in the heart of Portland’s historic Pearl District, the restoration of this prominent industrial building captures its original 1920s character. CENTRL Office was refurbished with custom steel sash windows, a two-story lobby space, multiple glass-and-steel entries for future commercial use, and a newly added elevated pedestrian walkway.
