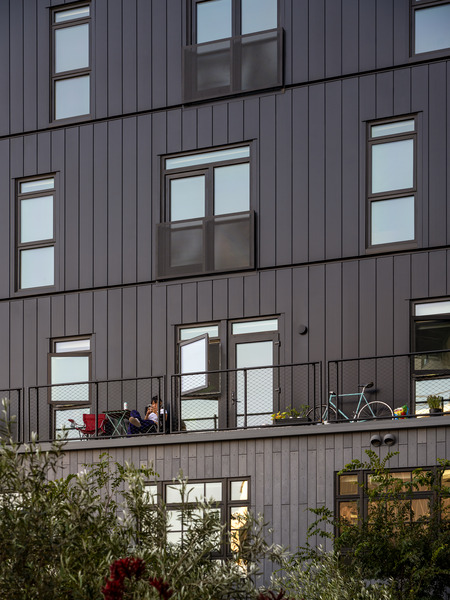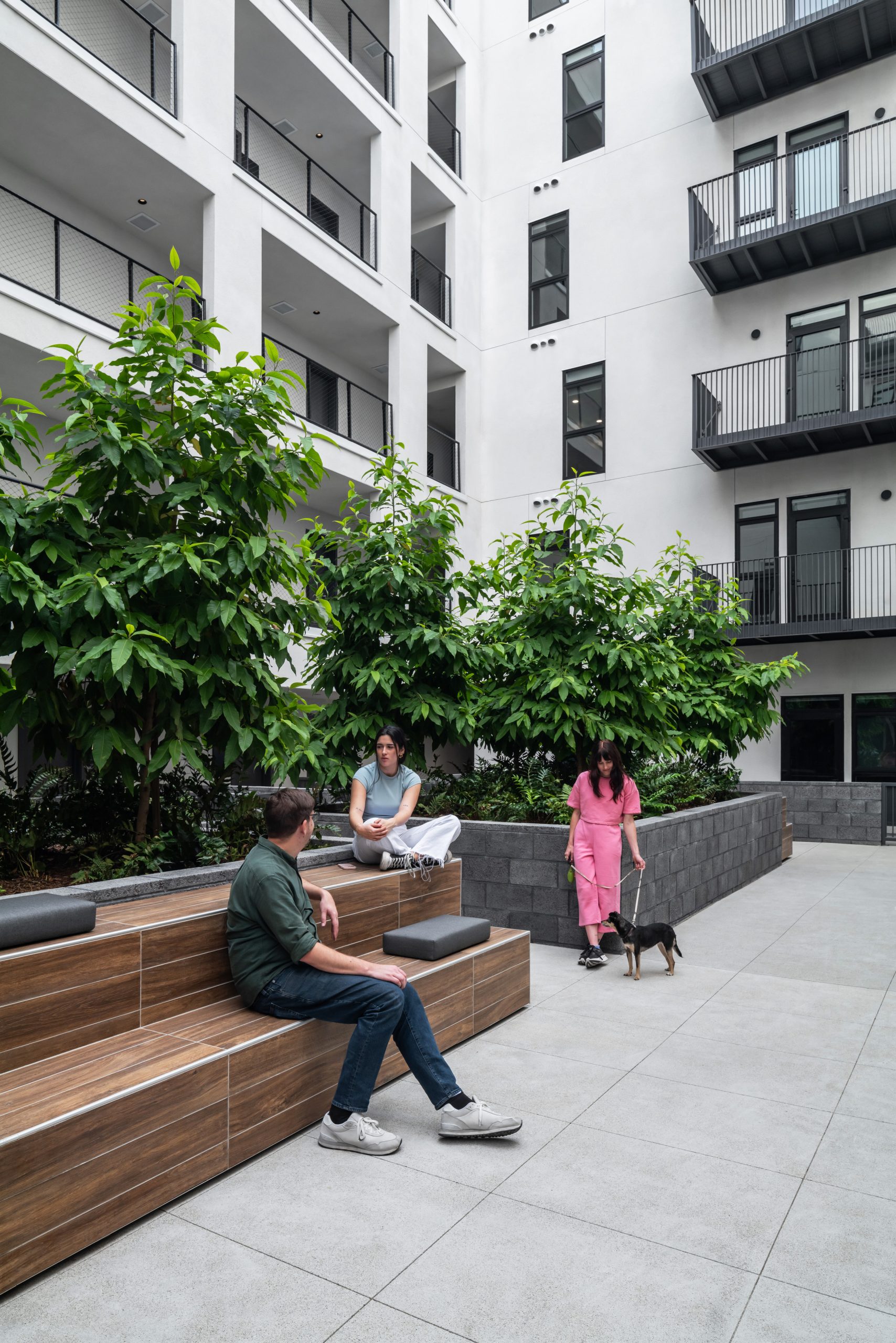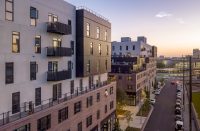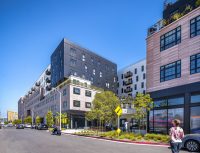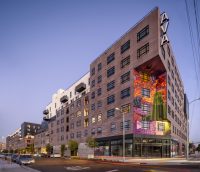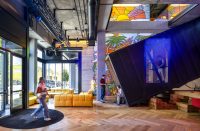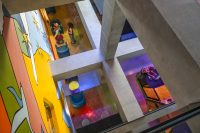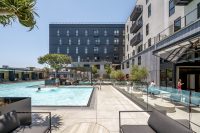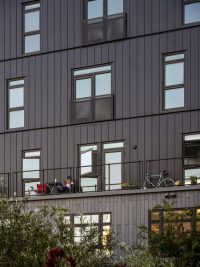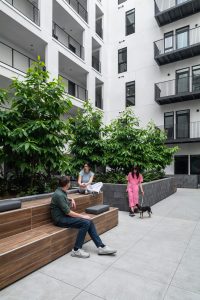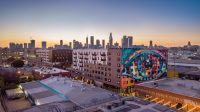AVA LA Arts District
Location: Los Angeles, California Size: 565,000 sf, 475 Live/Work units Status: Completed Program: Live/Work Units with ground floor commercial space and multiple indoor and outdoor spaces dedicated to arts, production, and personal wellness Client: AvalonBay Communities
chevron_leftBase Camp for Creatives
AVA Arts District is a base camp for a wide range of creators and artists, tapping into the LA Arts District’s irreverent art and street scene. Located on the eastern industrial edge of downtown, the project takes inspiration from the neighborhood’s redevelopment and future transformation. Influenced both by the local artist community and creative residences, AVA Arts District is a vibrant testament to the district’s history and unwavering creative spirit.
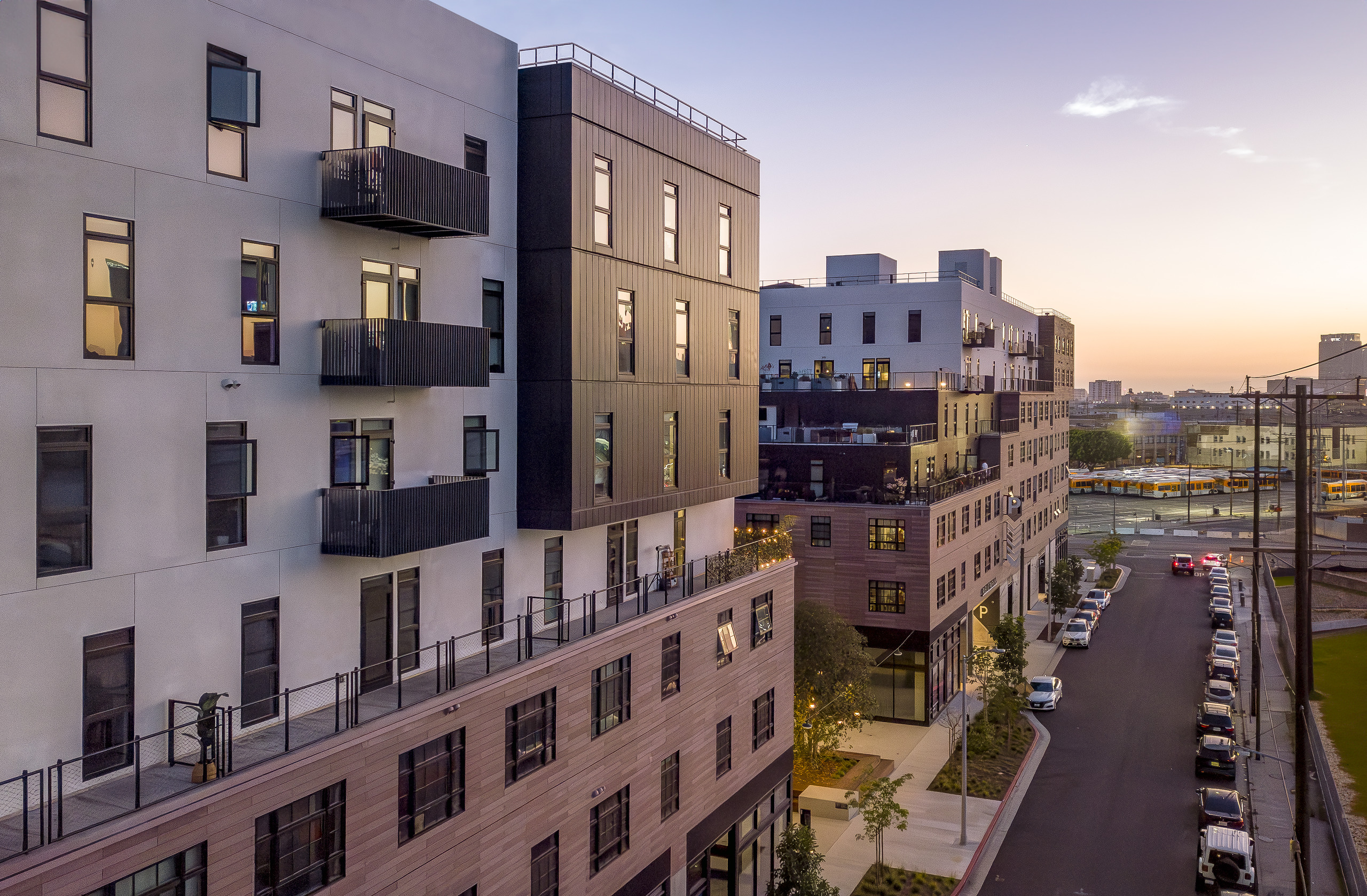
Buildings on a Building
Rooted in the materiality and fenestration techniques characteristic of the Arts District, the design concept embodies the idea of “Buildings on Buildings.” This approach reflects the district’s historic practice of utilizing the vast rooftops of industrial warehouses for new development. Board formed concrete and fiber cement paneling reinforce the base of the project as a solid platform for lighter white and black metal panel clad upper buildings to reside. The result is a project that is read as an assemblage versus a single, monolithic building, while simultaneously anchoring itself in the Arts District through materiality and massing.
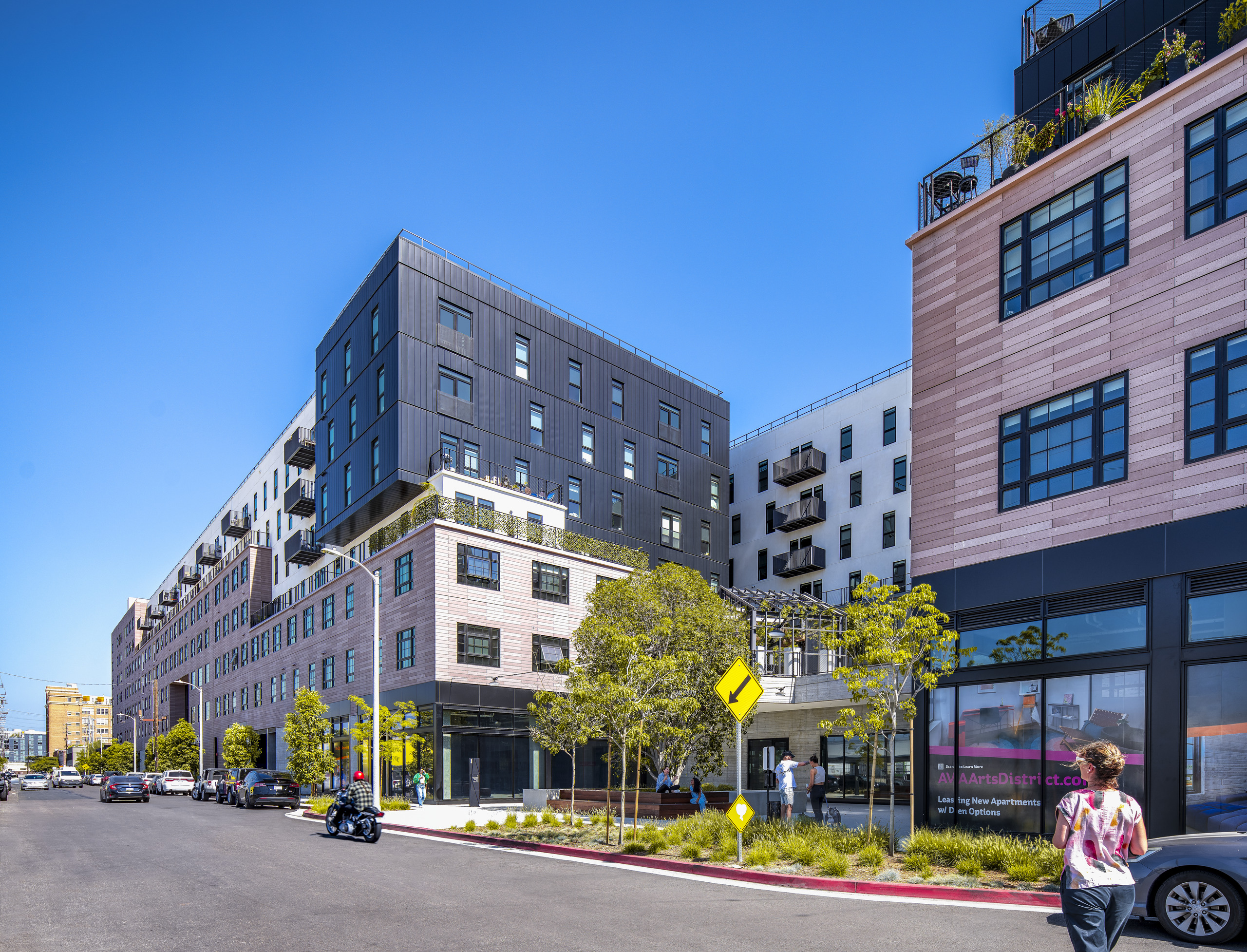
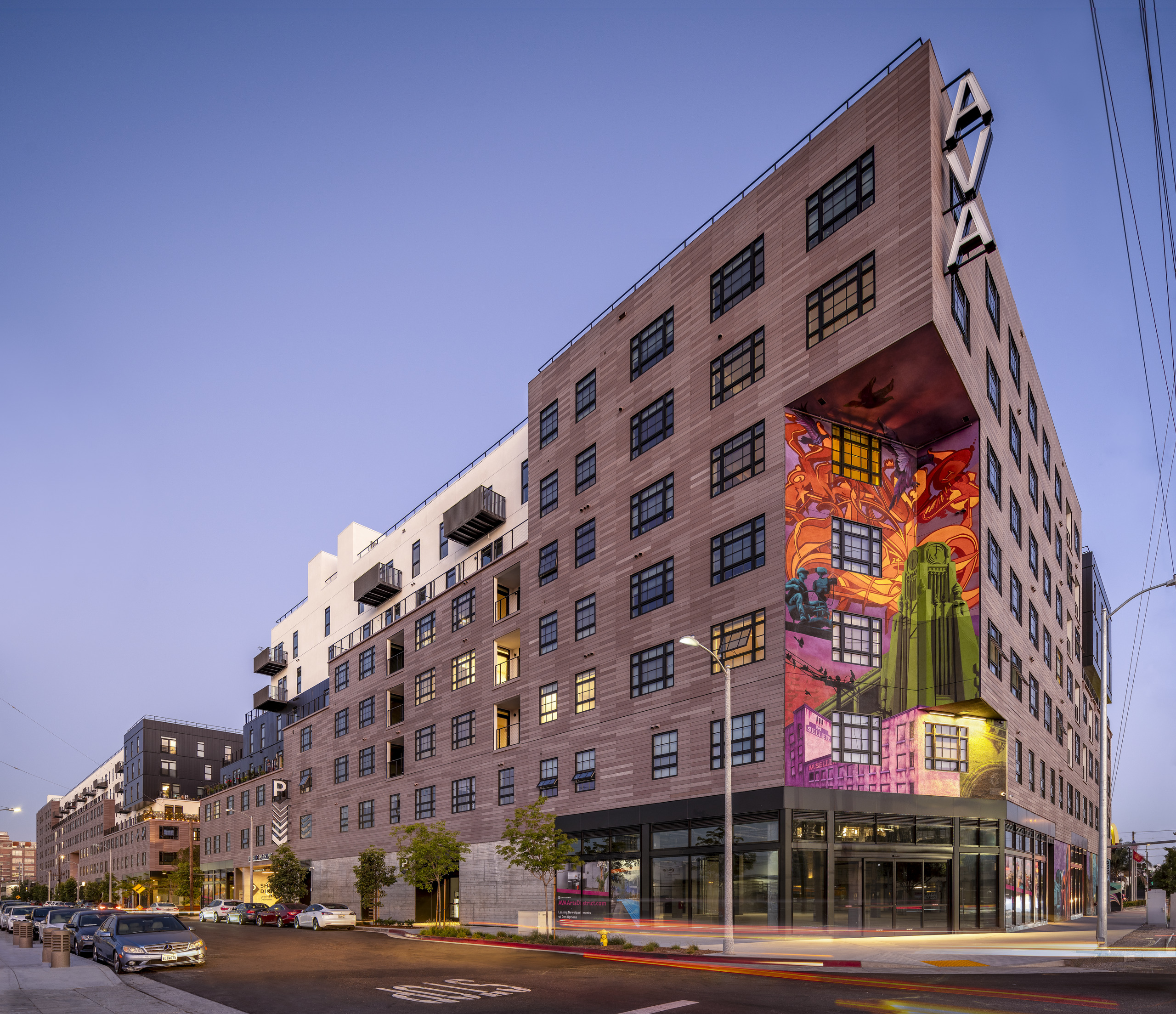
Creating a Community
The project provides 475 live/work units with ground floor retail. 20% of the live/work units are made within Type I construction, allowing for light industrial uses, with all units including a minimum of 150 square feet of uninhibited working space. The residential spaces are designed to be minimalist in nature, creating an open live/work framework that features diverse views looking out onto the city. Throughout the building co-working and study areas cater to diverse needs, offering everything from communal meeting space, to lounges and private phone booths. A deliberate use of lighting and color enhances the atmosphere, boosting both mood and productivity throughout the day and night.
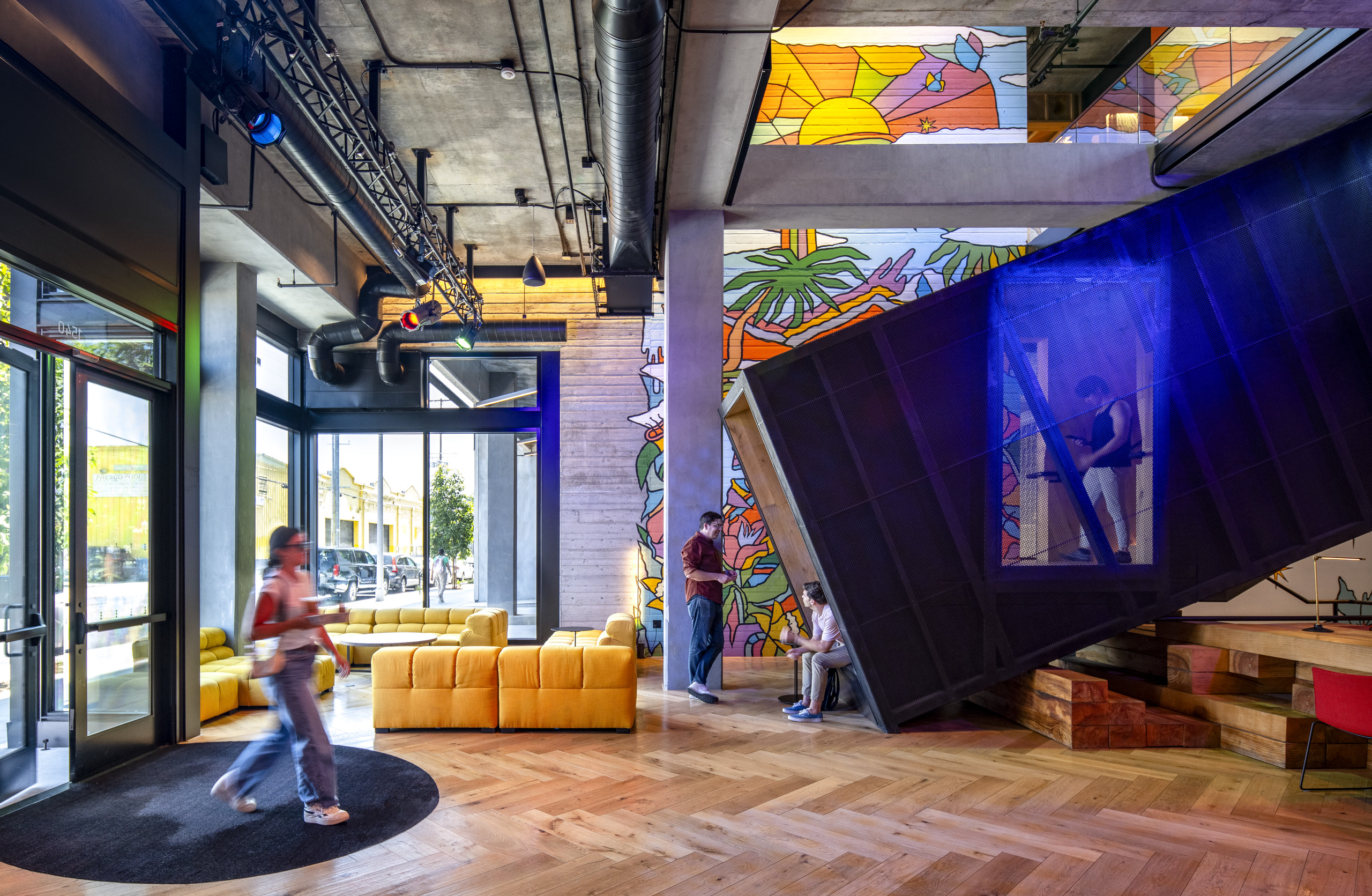
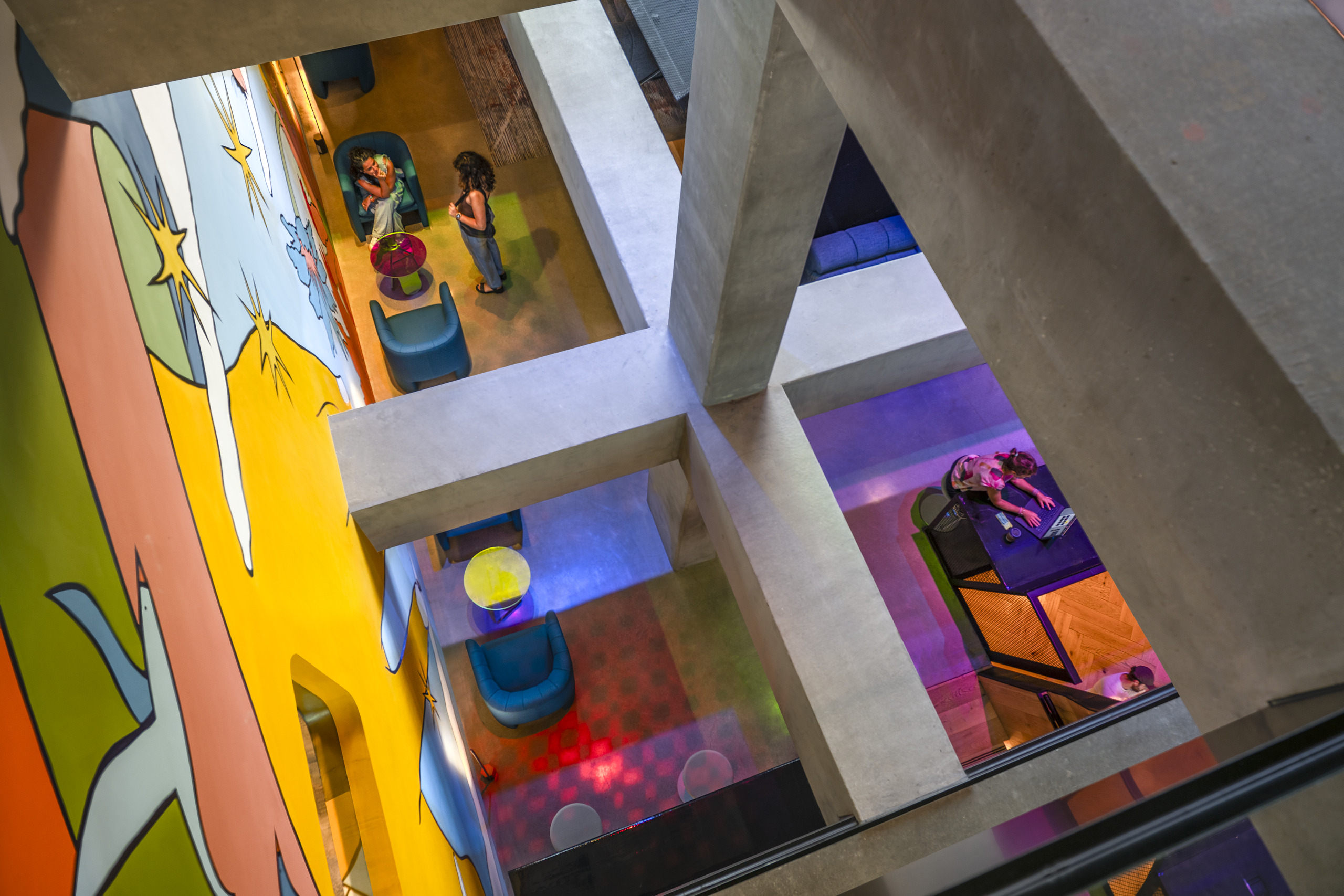
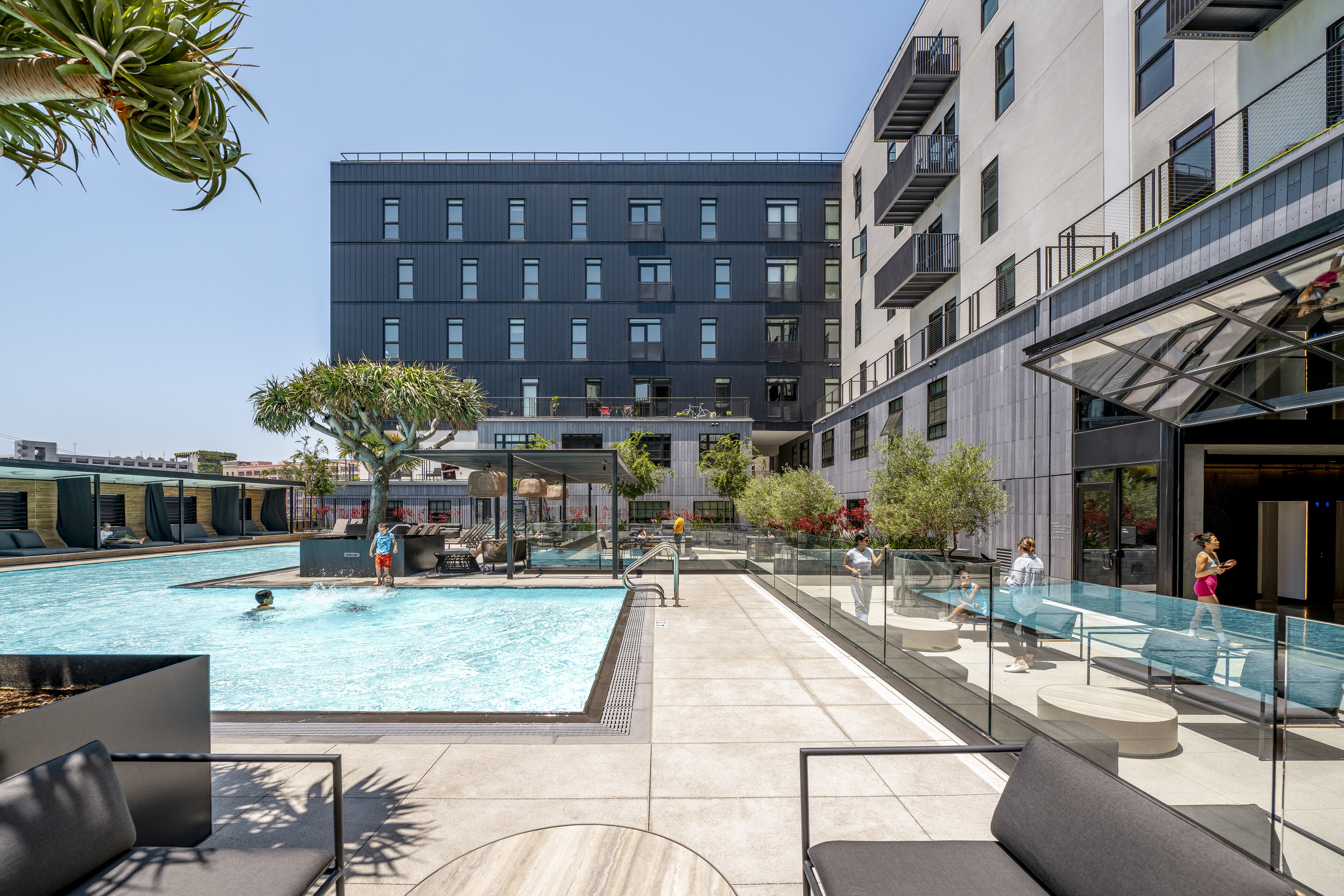
AVA was designed with multiple courtyards and activities to promote pedestrian interaction with landscaping and retail experiences that are open to the outside. The landscape incorporates the “Los Angeles Rio Guidelines,” selecting indigenous, waterwise plantings per the Los Angeles River Master Plan. The site features an ecological landscape corridor through the Spur Paseo, a public amenity with planted areas that create habitats and attract native pollinator species. Over 125 large trees were added to a previously unvegetated location, with a Heritage Tree at The Landing symbolizing a renewed connection with nature and serving as a focal point.
